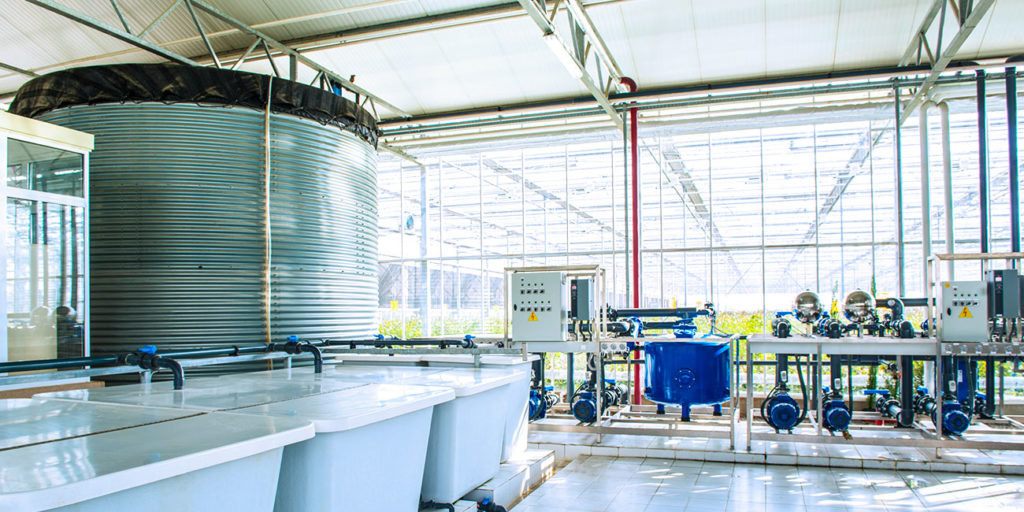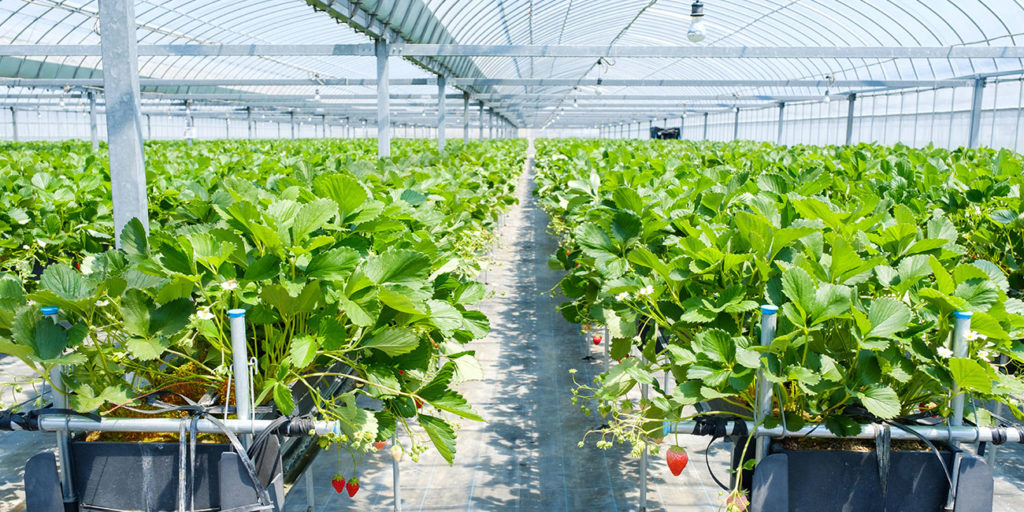Michigan Agricultural Facility
Before Unique Engineering Solutions could get to the real challenge of this project, we were immediately tasked with numerous legal and code-compliant hurdles that had to be met before the facility could be used. These included marrying FDA and OHSA requirements along with local building, fire, and mechanical codes.

The Challenge: Optimize an Agricultural Facility with an HVAC and Structural Design to Programmatically Optimize Indoor Conditions as Efficiently as Possible.
After maximizing worker efficiency by streamlining the layout of the facility’s rooms, we turned our attention to managing the indoor air quality to best support the facility’s vegetation.
Starting with the facility’s lighting – which when turned on results in a very hot environment – we created an HVAC system efficient enough to quickly mitigate the heat. When the lights go into a sleep mode, the plants go through a respiration phase which releases a lot of water vapor into the air. So, our system was designed to rapidly go from cooling high heat to quickly warming up the air to pull out the humidity and keep mold growth to zero.

Our Design Cools, and Then Warms, a High-Volume Facility (Measuring more than 97,500 Cubic Feet of Air) in the Span of 10 Minutes.
We achieved the rapid response of our systems by using a glycol coolant mix, allowing us to get this kind of finite temperature control very quickly. To distribute heat, we specified natural gas boilers with a hot water recirculation system.
All this firepower required an electrical load that the existing utility was unable to handle. So, in addition to the HVAC system, we designed a co-generation site to make up the difference to manage peak power load.



